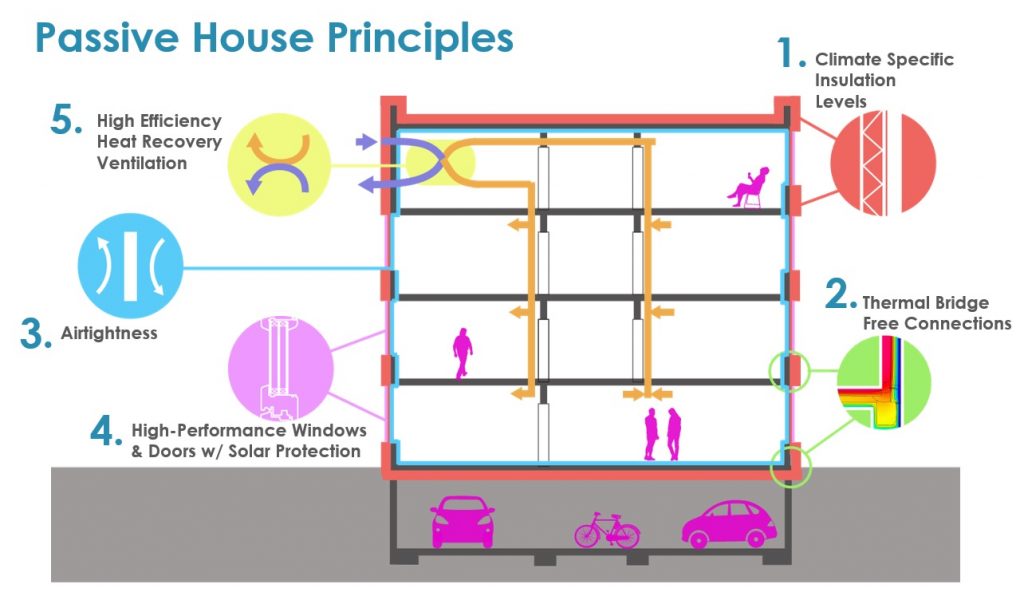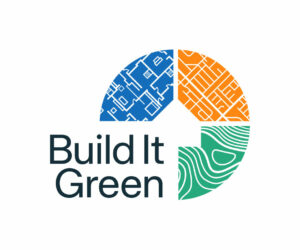Community Changemakers
Bronwyn Barry, Passive House BB & Passive House Network
Community Changemakers
Bronwyn Barry, Passive House BB & Passive House Network
This conversation is part of our Community Changemaker Series. Build It Green is talking to people who are tackling climate change, addressing social inequity, and revitalizing communities through their work in the residential building sector. These innovators demonstrate what outcomes are possible when you think beyond a single problem and consider more multifaceted solutions. In highlighting these leaders and their work, we aim to spark ideas, drive discussions, and inspire others to engage and take action.
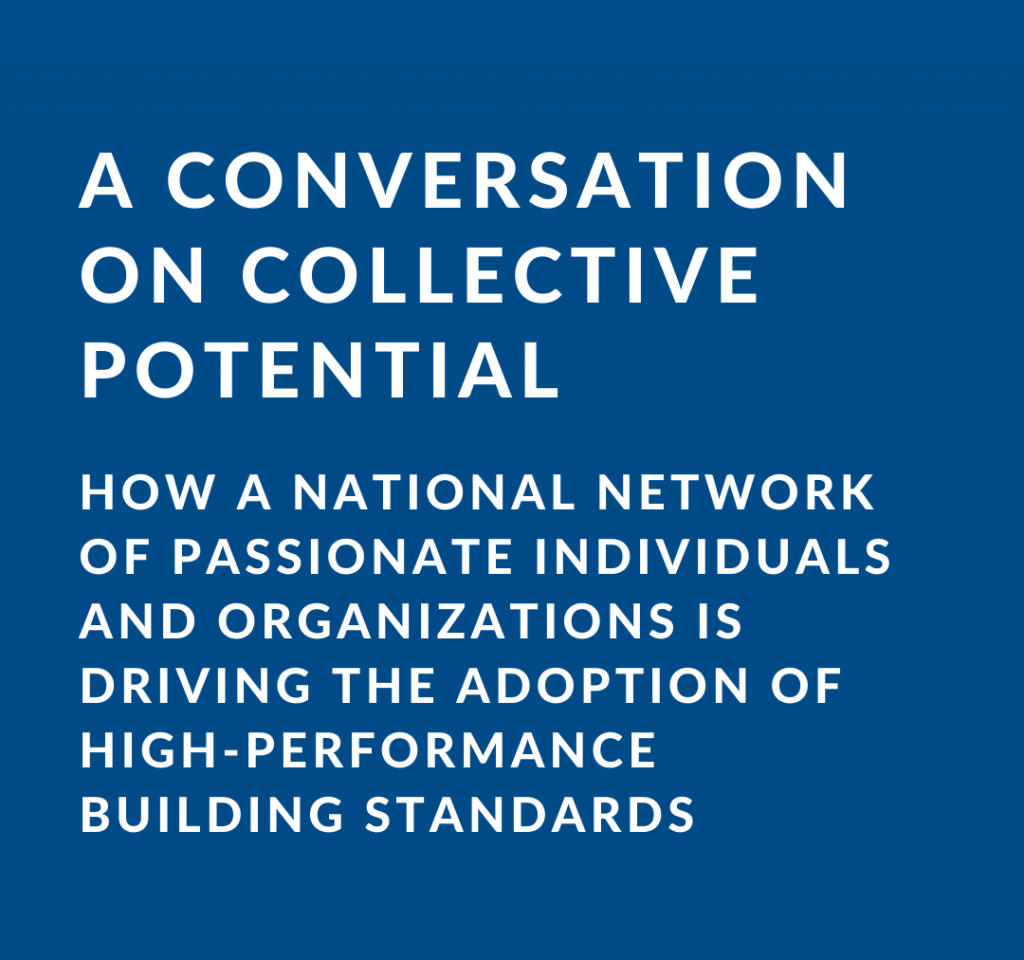
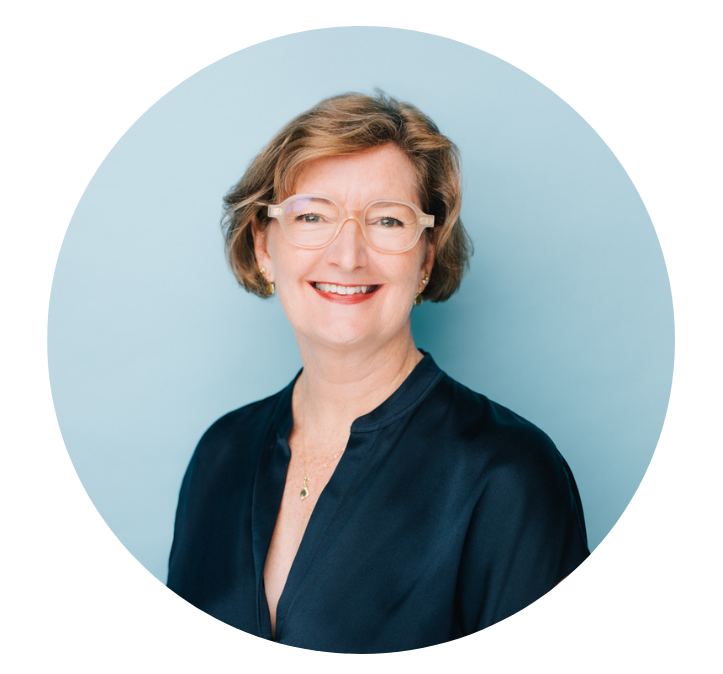
Bronwyn Barry, Founder and Principal Architect
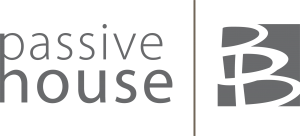
Background
Meet Bronwyn Barry, the principal architect and founder of Passive House BB, a full-service architecture and design firm that helps homeowners navigate the process of high-performance homes that meet the Passive House standard. A self-described Passive House fangirl, Bronwyn was a founding member of Passive House California in 2007 and served as the board chair of the Passive House Network for a decade before stepping down this year. She recently started exploring multifamily designs in her own practice, and was recognized as an Architecture at Zero 2021/22 winner for an affordable, multifamily Passive House concept design. She has always been an advocate for better processes and codes around transit and housing, and plans to continue this work alongside her architectural practice.
Fun fact: Passive House California actually grew out of the Green Remodelers Guild, a small team that met through Build It Green over a decade ago! At the time, they were one of many groups of building and design professionals forming across the country with an interest in Passive House. Eventually, these local interest groups and organizations started to connect with one another, leading to the rise of the national Passive House Network.
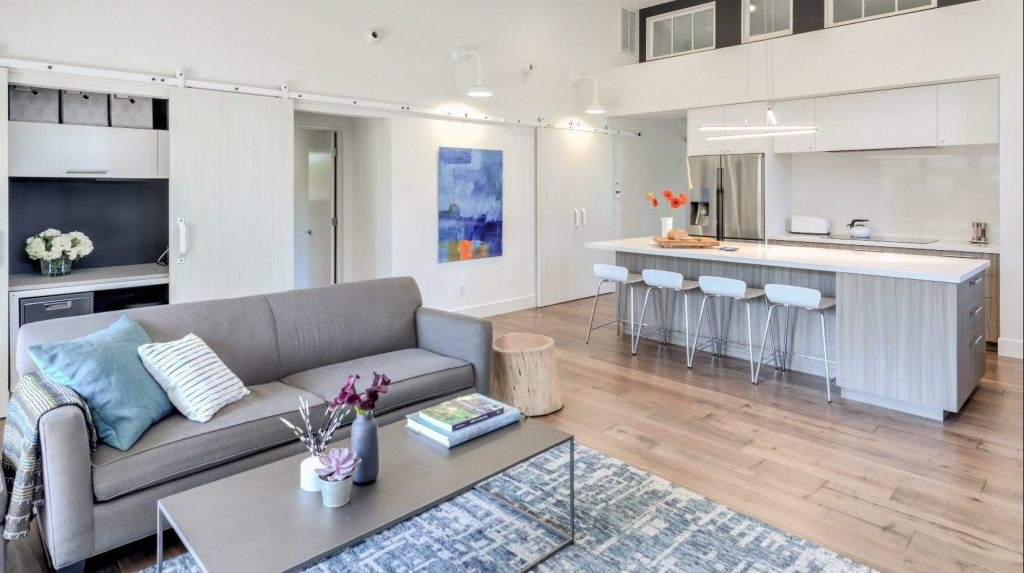
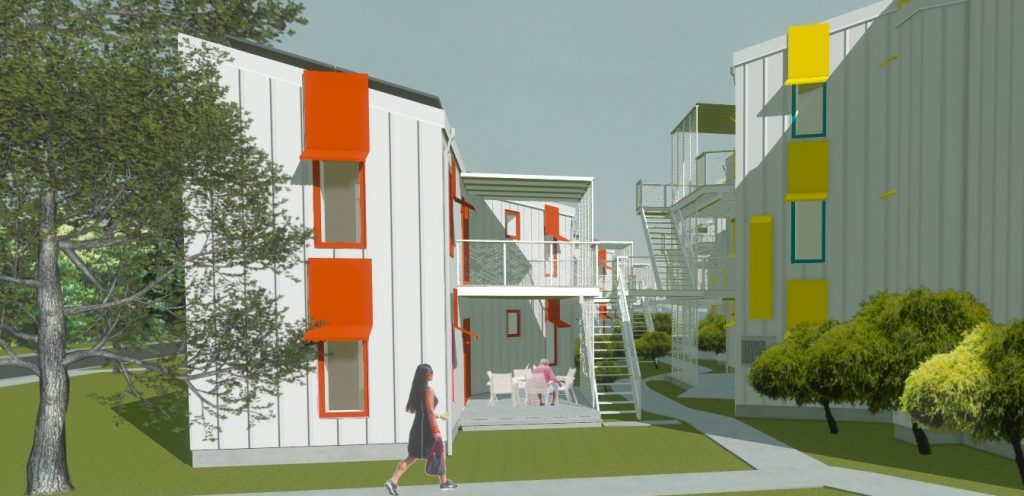
Top: Interior of a Passive House in Sunnyvale. Bottom: Winning design of prefab, affordable multifamily housing from the Architecture at Zero competition.
What is Passive House?
Passive House is a concept and international building standard that uses an integrated design approach to dramatically reduce building energy use and carbon emissions. Rather than depending on high-efficiency technology and equipment, it focuses on building envelopes, airtightness, high-performance windows and doors, and ventilation that includes a high-efficiency heat/energy recovery core. A passive house typically costs about 5-10% more than a conventional home, but delivers comfort, good indoor air, and savings of up to 90% on heating costs.
Q&A with Bronwyn
Responses have been lightly edited for clarity.
What was your Passive House “a-ha” moment?
The Green Remodelers Guild organized this speaker series to dig into what makes a building “green”. We talked about the typical things, like denim insulation and sealed crawl spaces, and we invited all sorts of people to speak. One day, an architect by the name of Nabih Tahan came and spoke about his Passive House retrofit of a bungalow in Berkeley.
It was a lightbulb moment for me, because he talked about how there was a framework that connected all of these building decisions he was making to outcomes. And the thing I had been wondering about in my own design practice was: how do the decisions we’re making and products we’re choosing connect as a unified system? How do they connect to the energy that the building will use and to the health and comfort of the owners? I immediately knew this connector—this tool—was what I was looking for, and I called him the next day to find out more.
What is the story behind Passive House BB?
So I am a trained architect, and Passive House BB is my private design firm. The first iteration of it was Urban Structure, a business I started in 2000. I primarily did renovations, remodels, and some new construction in the East Bay. Getting into Passive House, which was so aligned with what I was looking for as a professional, prompted me to rethink and restructure my business. How could I design buildings to be efficient, comfortable, and low-energy while still integrating with larger systems, like the grid?
I was just getting into this way of thinking when the recession happened, and because there was basically no design work during this time, I started working directly with contractors. I ended up representing two German window companies and selling Passive House windows across the US. After a few years, I restructured my design practice, but did so in partnership with a contractor named Allen Gilliland at One Sky Homes. While I still operated as an independent business, we delivered our services as a design-build package under his company banner. I’m no longer working exclusively with him—he’s retired—but I’ve been doing other design projects under the Passive House BB banner and still try to incorporate the collaborative design-build process in my private business.
I realize that my visible presence on social media really points to my time with Passive House California and the Passive House Network, and less to my private business. It’s interesting—I’ve always been more deferential, like, “okay, somebody else could be in the spotlight.” But I have realized that it is better for women to see other women doing these things and achieving success. So I have been more conscious about making my own practice visible and owning that space a little more intentionally.
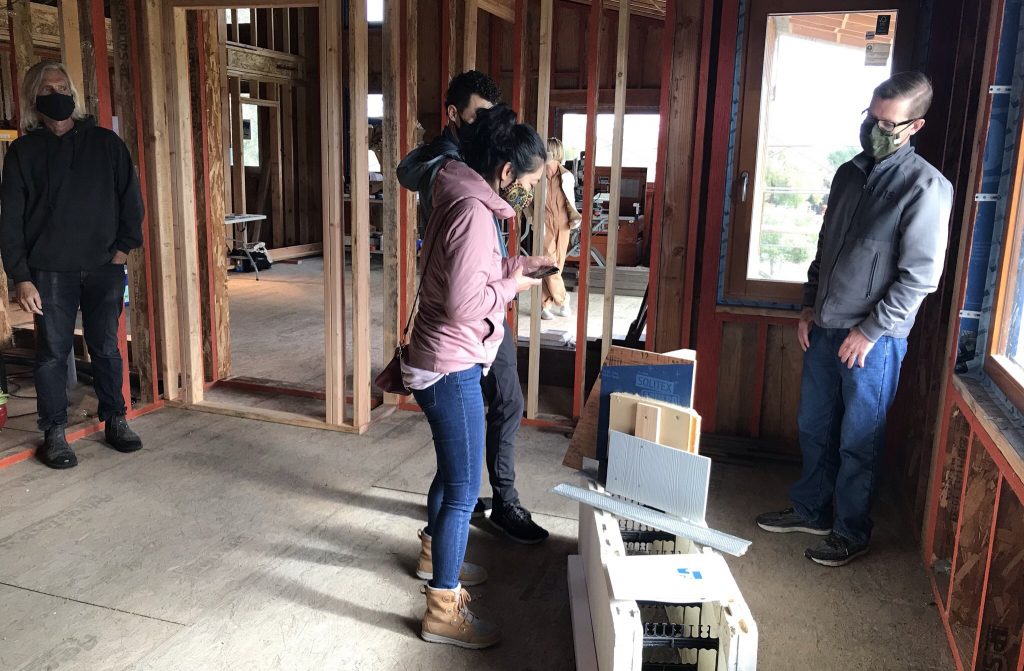
Visitors participating in a International Passive House Open Day in Sebastopol.
Architects are fundamentally responsible for energy outcomes. How we design a building—how we place it on a property, orient the windows, and build the walls, foundation, and roof—is directly connected to its energy and comfort.
Bronwyn Barry, Passive House BB Tweet
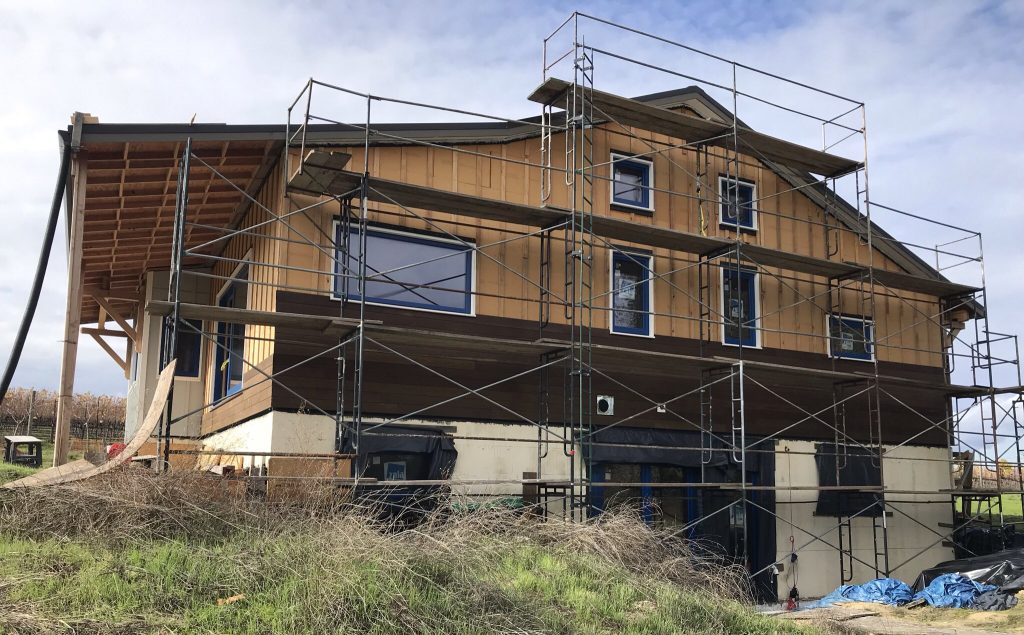
Passive House being constructed in Sebastopol, Sonoma Country.
Communities everywhere are facing a complex web of issues, including climate change, social inequity, and various housing crises. How does your work operate at this intersection?
My primary paying business has been single-family custom homes, and only a very specific demographic can afford that. So I think a lot about how I can make what I’m doing connect with a much broader demographic, and use my work to address the equity and social justice issues at the heart of climate change.
I think that’s why I’ve been so committed to my organizational work. At the Passive House Network, we saw that where regional groups lacked capacity was in education, so we specifically looked at how we could provide support. Our model has really shifted to scaling trainings and education and making that accessible to a much broader reach of building and design professionals. It’s been hard because it’s complicated, expensive, and not particularly profitable, but as a nonprofit, we do the things that are hard for for-profits to do. We recently established a scholarship fund to make our training accessible to BIPOC folks, and I’m super proud of that.
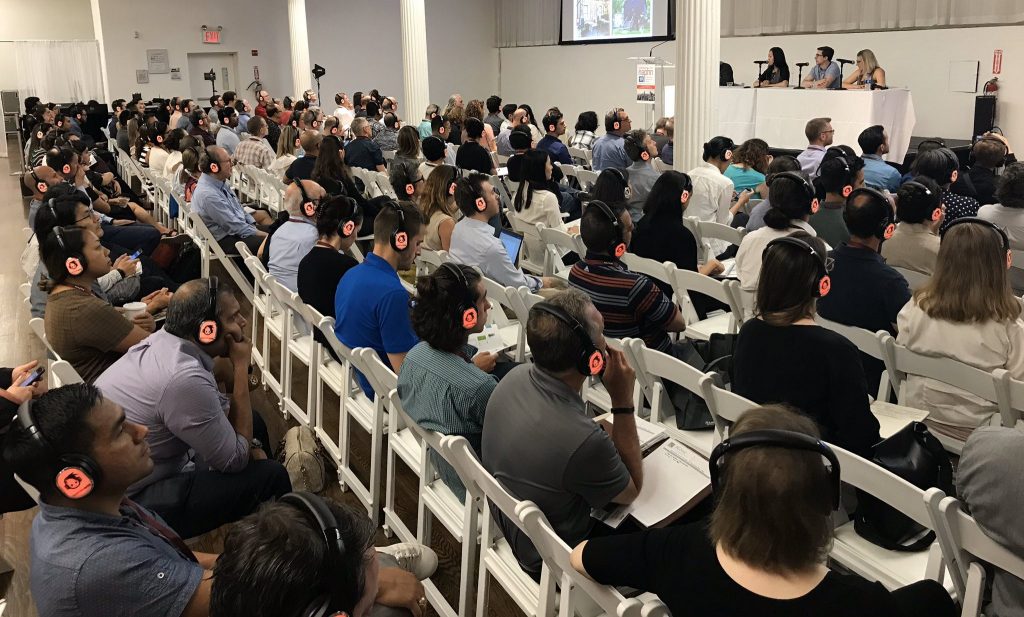
Panel from the annual Passive House Network conference in 2019.
What areas do you see as opportunities for industry transformation?
Architects are fundamentally responsible for energy outcomes. How we design a building—how we place it on a property, orient the windows, and build the walls, foundation, and roof—is directly connected to its energy and comfort. But many architects haven’t been told that they have that responsibility. At Passive House Network, we recently started reaching out to large firms that develop A LOT of affordable multifamily housing. We see it as the sweet spot for Passive House, but also as an intervention point for industry transformation. Affordable multifamily building professionals are able to access different pools of funding, and often have to explore and push energy efficiency in their projects in order to use it. So we are trying to connect with the architecture firms that do this work.
We have been told that the training for Passive House is still a really high bar—it’s two weeks of intensive training, followed by a big exam. We’re trying to find ways to make that training more accessible, and one of the things we have introduced is an on-demand course, so people can do the training on their own time and in modules that are consistent with a regular work schedule.
The next thing we’re doing is partnering with utility companies and training sources across the country, since $1,700 is not cheap. We’ve got a great program in place with Mass Save, and we are also working with utilities in Connecticut, New Jersey, and Southern California to offer training subsidy programs in tandem with their efficiency programs. We went through a similar process with NYSERDA in New York State, which really snowballed Passive House adoption there. It’s an exciting next step because it’s something new but it gets at the heart of what we do, which is educating building professionals on how to deliver better buildings.
You have to consider the ripple effect that your building has on ecosystems, material supply chains, and all the other systems around it. And once you’ve seen those connections, you can’t unsee them.
Bronwyn Barry, Passive House BB Tweet
What does “regenerative” mean, and how does it apply to the work that you do?
I think regenerative really comes back to these ideas of ‘small’ and ‘connectedness’. How do we make ourselves use less, so that everybody has some? That’s the simplest way I can put it. And, fundamentally, it’s what I have always loved about Passive House. The standards allow you to think about things in an interconnected way. You touch on one little element of what you’re doing, it links to all of these other elements, and you go down all these rabbit holes of connection. You have to consider the ripple effect that your building has on ecosystems, material supply chains, and all the other systems around it. And once you’ve seen those connections, you can’t unsee them.
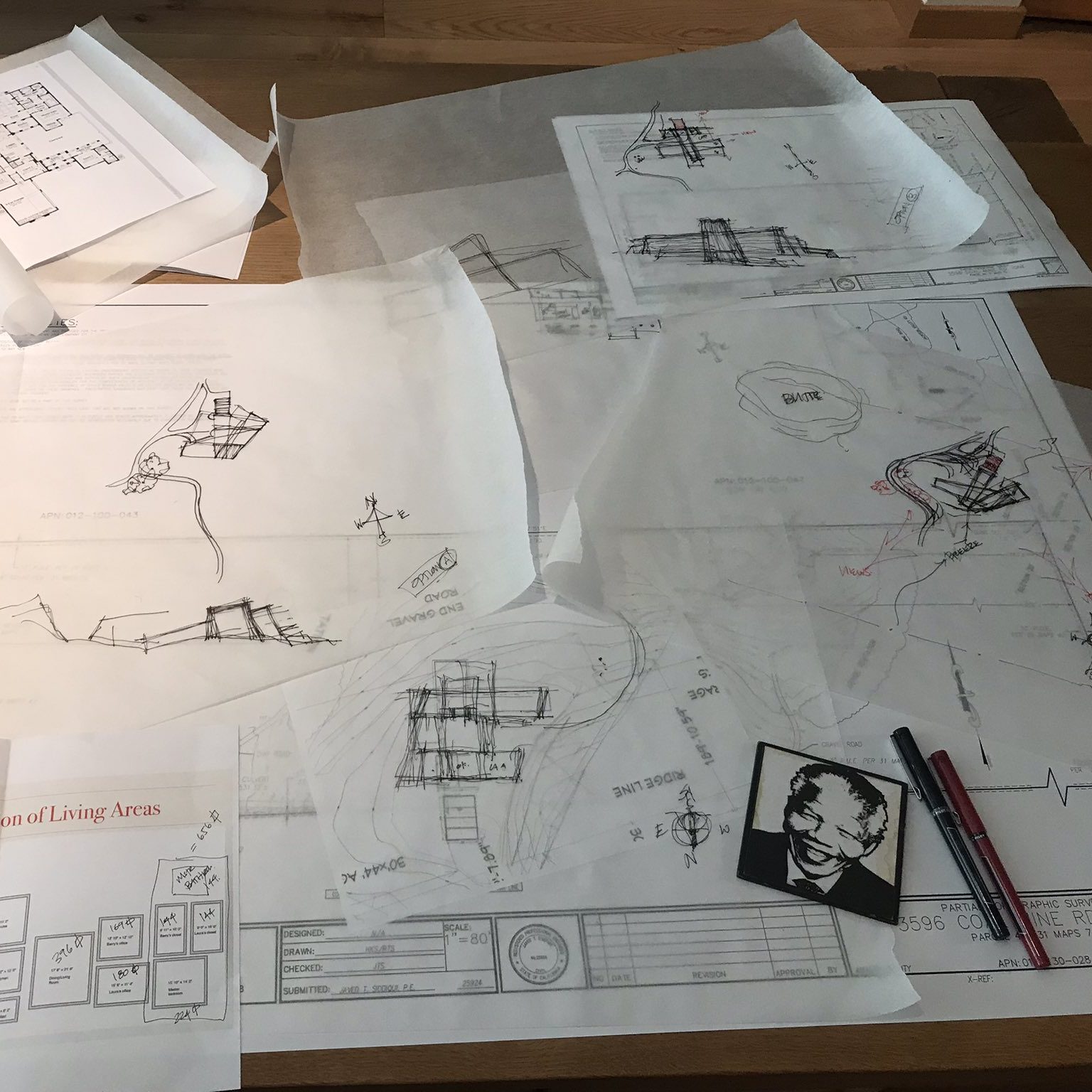
Sketches of an in-progress Passive House project.
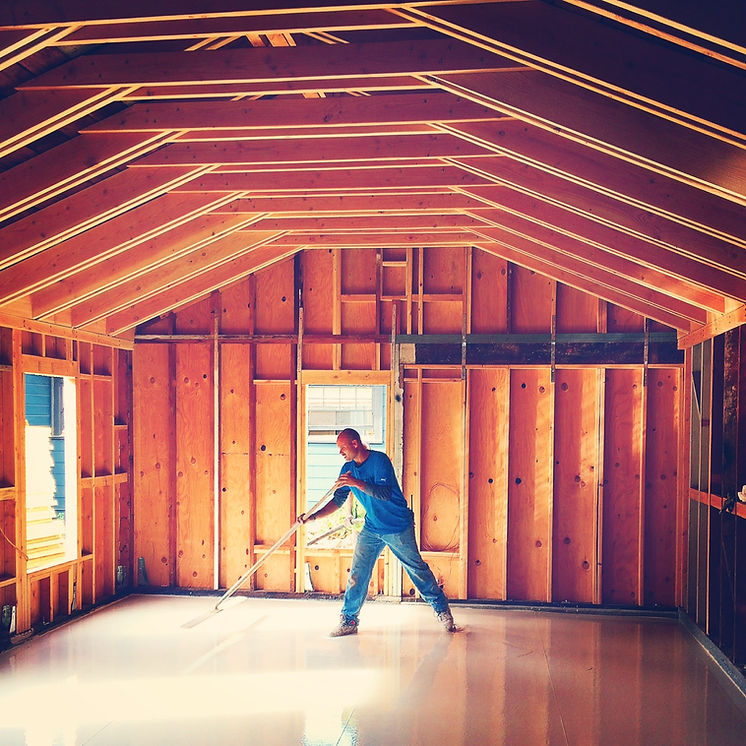
Garage conversion project in Oakland.
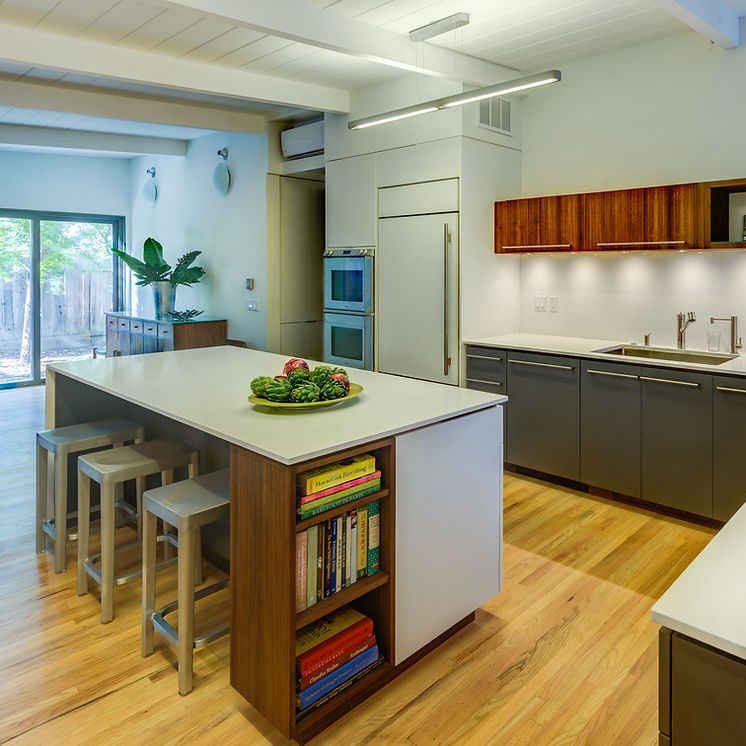
Kitchen area of a home retrofit project in Sunnyvale.
We see affordable multifamily housing as an intervention point for industry transformation. Building professionals [in this field] are able to access different pools of funding, and often have to explore and push energy efficiency in their projects in order to use it.
Bronwyn Barry, Passive House BB Tweet
Well, with this kind of work, you really get to be friends with your clients. I’m always fascinated once they move in and start living in the house, and I really love the emails they send me afterward and inbetween. I’ve got one client building his own project in Sonoma County, and he periodically sends me updates, like, “I’ve got the whole envelope done, but the mechanical systems aren’t installed yet.” During the cold snap, he had a tiny heater in the basement that he would turn on for just ten minutes, and the whole place would stay comfortable. He was inside in a T-shirt, even though it was frosty on the ground outside. After that, he sent another email to say, “Bronwyn, it really works!”
So it’s like watching other people have their ‘a-ha’ moments over and over again. Architects aren’t doing architecture because they’re going to make a lot of money—that’s not a big secret. But you get to see something go from an idea to a drawing set, and eventually a finished building that people can live in. It’s a remarkable feeling of accomplishment. At the same time, you also know that you’re contributing to something that’s going to be there for a long time, so making sure that it’s the best building it can be for the people who live in it and everyone else is essential. We all have a role and it matters, right? That’s what gives our work a layer of meaning and impact, and people don’t realize that as much as they should.
How to get involved with Passive House BB and the Passive House Network
Follow Bronwyn on Twitter and look at the Passive House BB website
You can start with their free, 1-hour Introduction to Passive House course, or look at all of the trainings they have to offer on the education overview page.
You can learn about and join the Passive House Network’s regional or national chapters here.
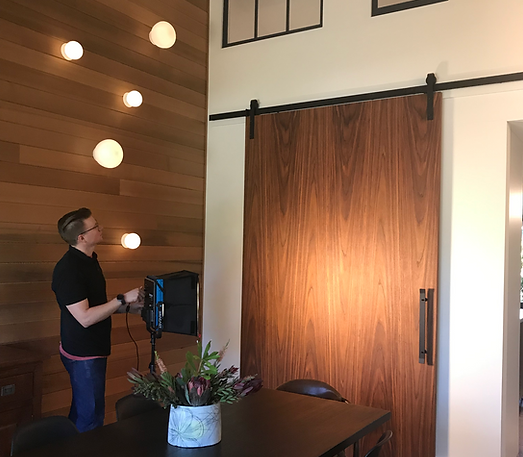
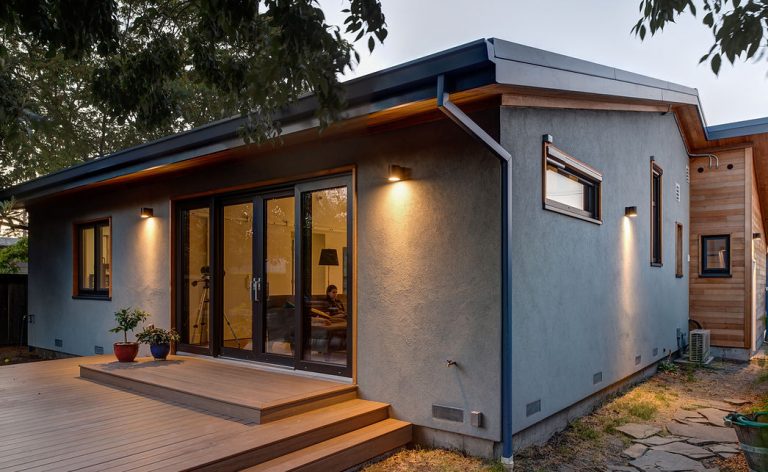
Interior and exterior images from a Sunnyvale home remodel completed in 2016.
All photos used in this feature are courtesy of the Bronwyn Barry’s Twitter (@PassiveHouseBB) and the Passive House BB website.

