Eric Morrill is a student of philosophy, architecture, and engineering. This unique blend of interests led him to co-found All-Electric California, a design-build contracting company focused on climate change mitigation and greenhouse gas reduction. With partner Marc Loran, he primarily works in existing buildings to lower energy use, eliminate on-site combustion, and keep or reuse materials to further avoid embodied carbon expenditures. Before All-Electric California, Eric worked on energy use in low-income housing at Pyatok Architects. He also currently teaches a course on Building Energy at California College of the Arts.
How BIG and Eric met: We had the pleasure of connecting with Eric through the Building Decarbonization Coalition listserv, where a conversation about electric load calculation methods for service upgrades spiraled into the formation of the Panel Optimization Work and Electrical Reassessments (POWER) group. POWER brings together both the people who craft electrification programs and those who implement them—together, they are currently exploring ways to make decarbonizing existing buildings more affordable and take the burden of panel upgrades off of certain projects.
As it turns out, Eric’s decarbonization work started long before he was a POWER member. From January to October 2020, he put his design-build skills to the task to complete an extensive electrification retrofit of a three-unit building in San Francisco owned by him and his wife.
The building was constructed in 1912, and thanks to southern-facing windows, it gets good sunlight (and related heat gain) in the winter. Each unit had gas stoves and water heaters before the retrofit, and one unit had a supplemental gas wall heater. The previous occupants had kept warm with a combination of small electric heaters and the side vents on the antique Wedgewood stoves.
Knowing what he does about the climate impacts of gas-powered homes, Eric was not only motivated to convert the building to all-electric, but to do so straightforwardly, affordably, and in a way that reduced overall electrical demand and usage. Read below to learn more about the choices he made, the challenges he faced, and the benefits he’s tracked to date.
Note: While moving forward with the full project at once can save money, Eric made his interventions in a specific order to reassess any changes to building loads and needs as he went along. Should you make similar upgrades, this is an order you can follow.
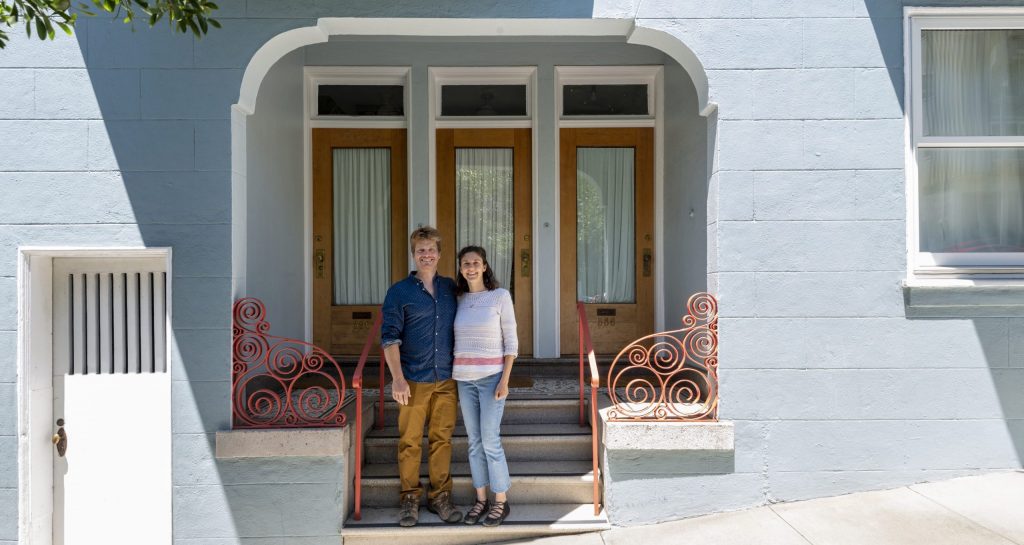
Eric and his wife Lucia stand in front of their three-unit building in San Francisco.

This street-view photo shows off the units’ abundance of south-facing windows.
Starting here has implications for heating and cooling system needs and home energy demands—an important consideration if you want to include solar in your project.
Initially, there was no insulation in the building, but the 3×4 stud wall construction allowed for R13 with blown-in insulation. Once all the wiring had been pulled, Eric’s team opted to use fiberglass insulation, as it lacks fire retardant chemicals often found in cellulose insulation. Mineral wool was used in a few places where the walls were partially opened for wiring and plumbing, due to its acoustic properties and ability to stop airflow more effectively than fiberglass batting.
Passive heating and cooling strategies are particularly important when looking at windows, and in San Francisco, Eric saw an opportunity to leverage the outside climate and offset the building’s heating and cooling needs. Window suppliers and contractors in California typically recommend low-solar gain windows, but most of the Bay Area’s smaller residential buildings should have high-solar gain windows—this is because the region’s heating loads are generally higher than cooling loads. Additionally, for many people with access to indoor spaces, San Francisco’s heat waves may be uncomfortable, but not as life-threatening as extreme cold can be. For that reason, buildings that provide better passive heating over passive cooling are more resilient in the event of a power outage.
Nearly all of the existing windows in Eric’s building were aluminum-framed and from 1972; many were permanently broken, and others were stuck open an inch or two. These were replaced with double-hung, wood-clad insert windows that have Low-e 1 coatings. As a general rule of thumb, if you find yourself with a higher heating bill in winter and only experience a few weeks of uncomfortably hot weather, then you may want dual-paned windows with this kind of coating. Low-e 1 “high-gain” windows let in less heat than single-pane windows, but also stop heat from moving across the wall much more effectively. This provides comfort, even in cases when the indoor air temperature doesn’t change.
Four of the original windows were left untouched for historic preservation reasons and to avoid the high replacement cost of custom-built windows.
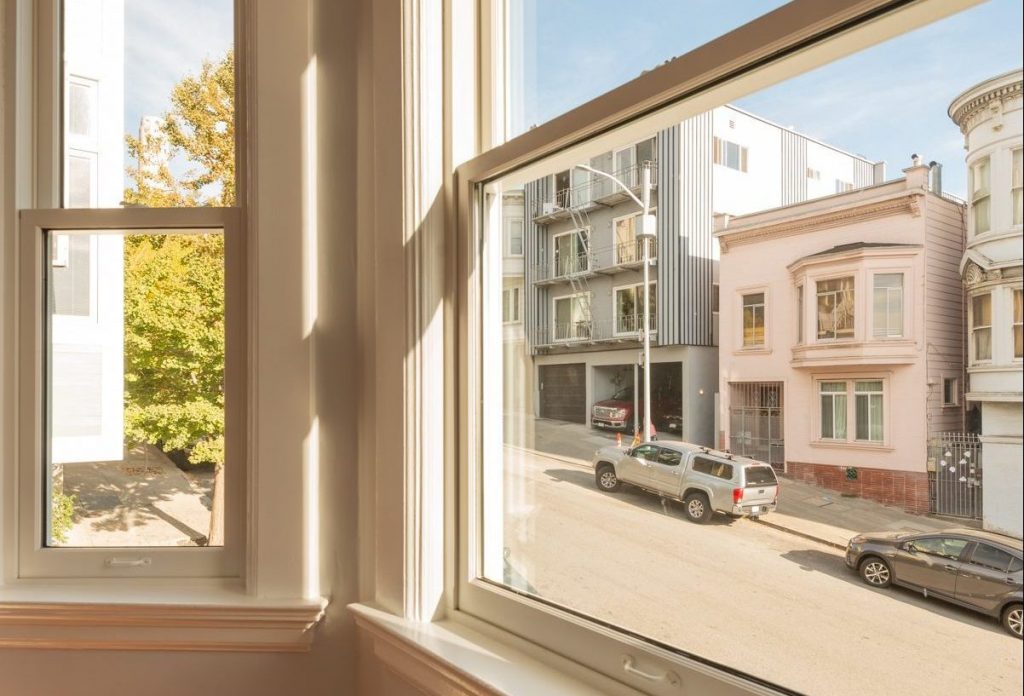
The building’s south-facing windows let in a lot of sunlight, and are an important source of heat gain in the winter.
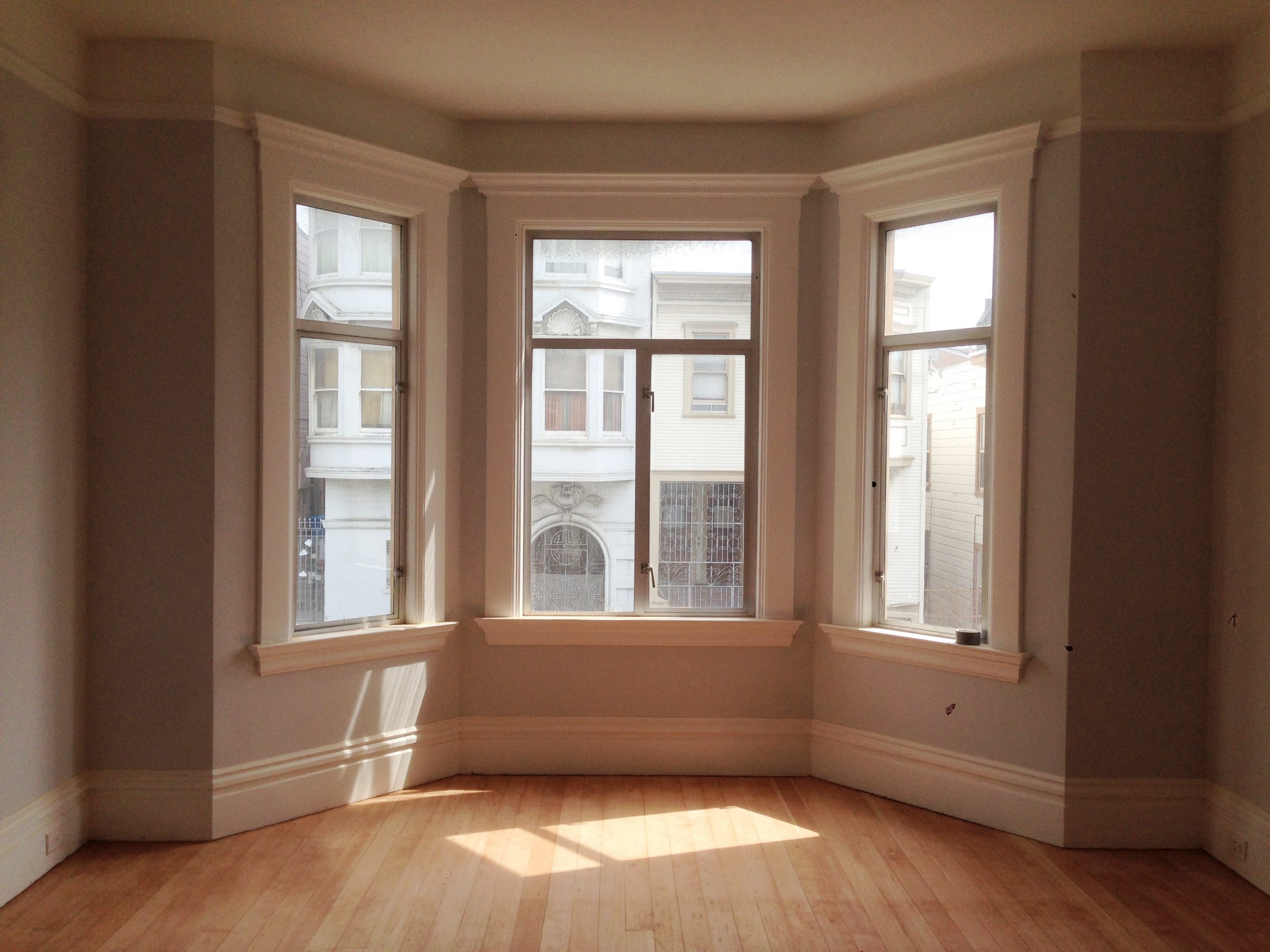
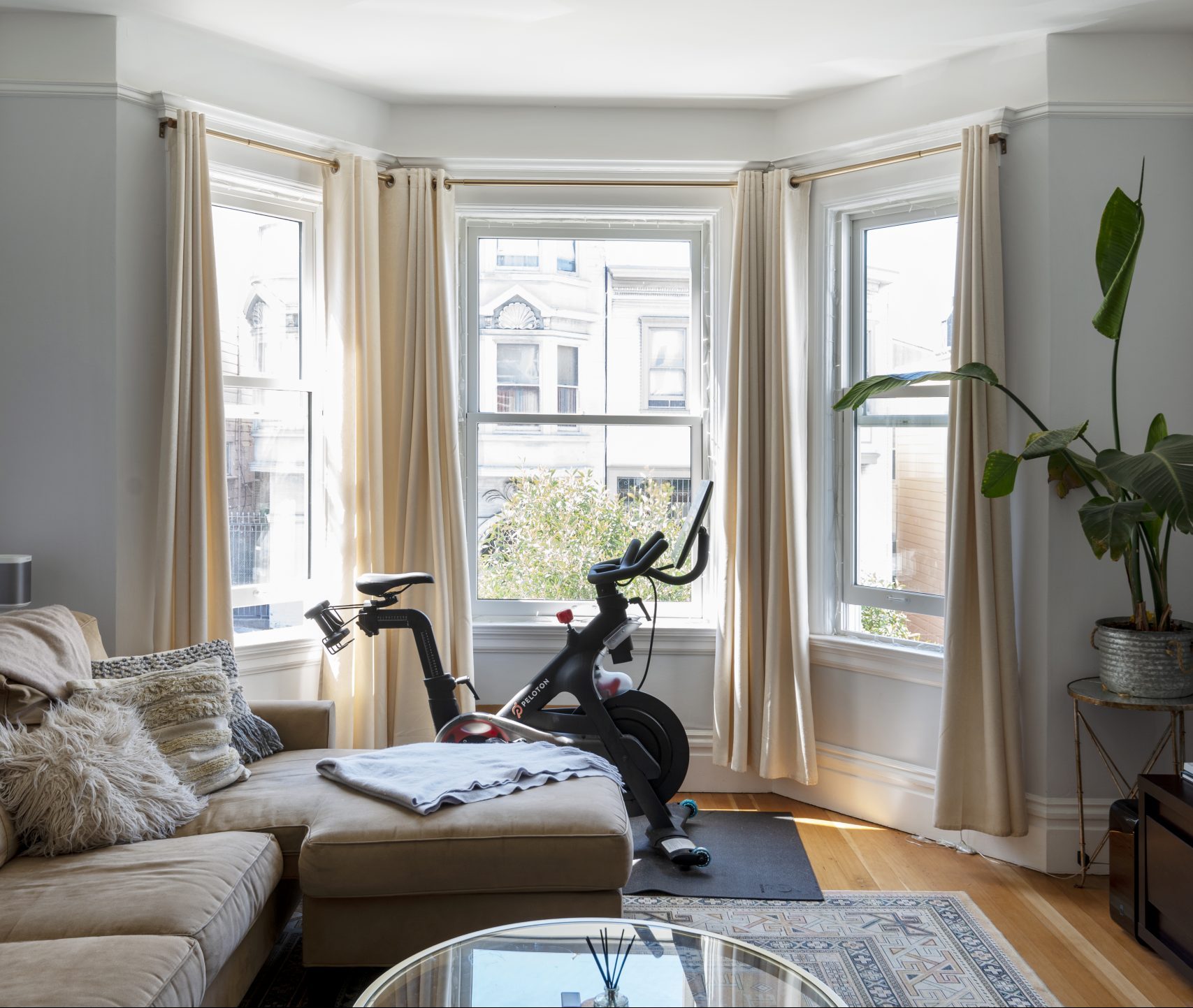
The building’s older windows were replaced with low-e 1 windows, which limit the heat that enters the home but keep it in place once it does.
Part of getting off the global warming path is looking at the things that have been recently added to our list of 'must haves' that may not actually have been such a good idea.
Eric Morrill Tweet
The building had both electric and old gas units originally, and one of the gas heating systems had been disconnected before Eric even bought the building. This made for a tricky upgrade due to the complicated permitting process around heating system replacement.
There were several options for an all-electric heating system that would meet the city’s heating requirements, but Eric and his team were guided by some key considerations. They wanted a system that would be adaptable (no ductwork), work within the limitations that existing homes have around parcel conditions and lot lines, and not use field-installed HFC refrigerant lines, which have high embodied energy and tend to leak.
In the end, thanks to the window and insulation improvements described in the sections above, a new heating system wasn’t even needed. Those upgrades reduced heat losses enough that Eric and his team were able to turn off the other gas heating components and achieve a high level of comfort with just the existing electric heaters—a choice that saved upwards of $75,000 in project costs.
Using cost as a primary factor, Eric replaced the gas Wedgewoods with 13.5kW induction stoves. For the water heater replacements, he chose the 50-gallon single-piece hybrid heat pump unit—the largest tank that would fit in the tight space they had.
Size was also a consideration for the washers and dryers. Eric bought a combination condensing machine for the first unit, as they’re ideal for small spaces, and used what was already available in the others. (The second unit had a functional washer, so Eric completed the set with a heat pump dryer, and the third has a washer only, with drying by laundry lines.)

The gas Wedgewood stoves originally in every unit were replaced with 13.5 kW induction stoves, improving the indoor air quality of the homes.
The building had deteriorated knob and tube wiring throughout, requiring a full building re-wire and a service upgrade to more than double the capacity of the panels. The underground service upgrade took 21 months due to a delay with the utility company, and the new service cables were pulled after the building was already fully occupied and all loads were connected.
This building is also a strong candidate for solar, and adding a PV array on approximately 40% of the roof would make it net-zero energy. Permission for the install is still being negotiated with the utility company.
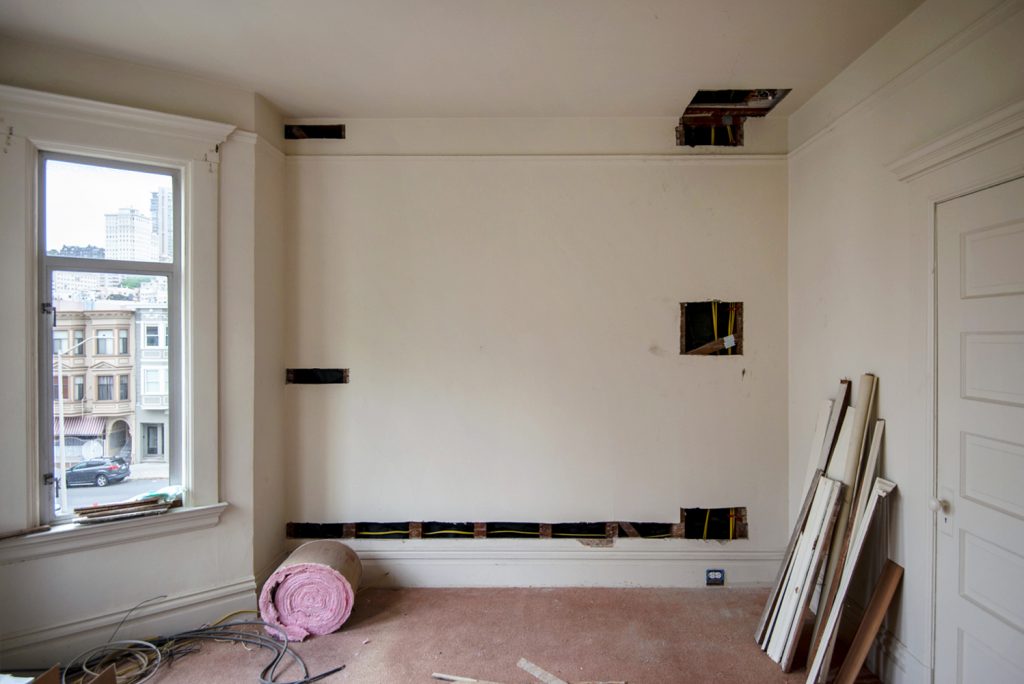
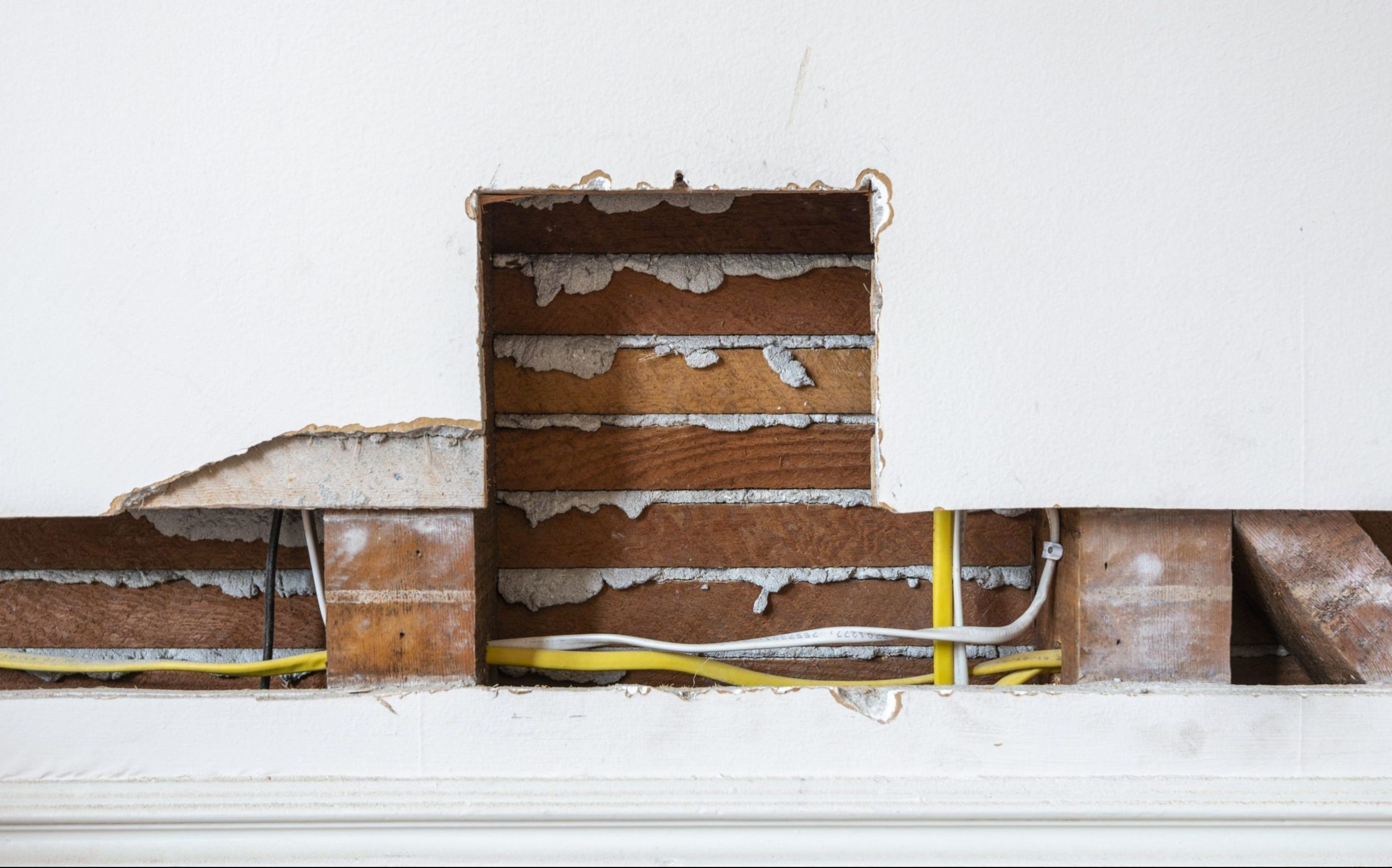
The building’s knob and tube wiring, which had deteriorated, was fully replaced for occupant safety.
While every project is going to be different, the tables below demonstrate some of the areas where rebates are applicable and highlight the financial benefits home and building owners could see if they made similar modifications. It is worth noting that many more rebates are available today compared to when Eric pursued them for this project three years ago.

This table shows total costs, rebates, estimated utility bill reductions, added rental value, and avoided costs based on improvements the project team made to the building envelope. The windows were the most expensive upgrade overall, but led to reductions in heat loss and the greatest increase in home comfort. Replacing them and insulating the building helped Eric avoid investing in new heating systems.
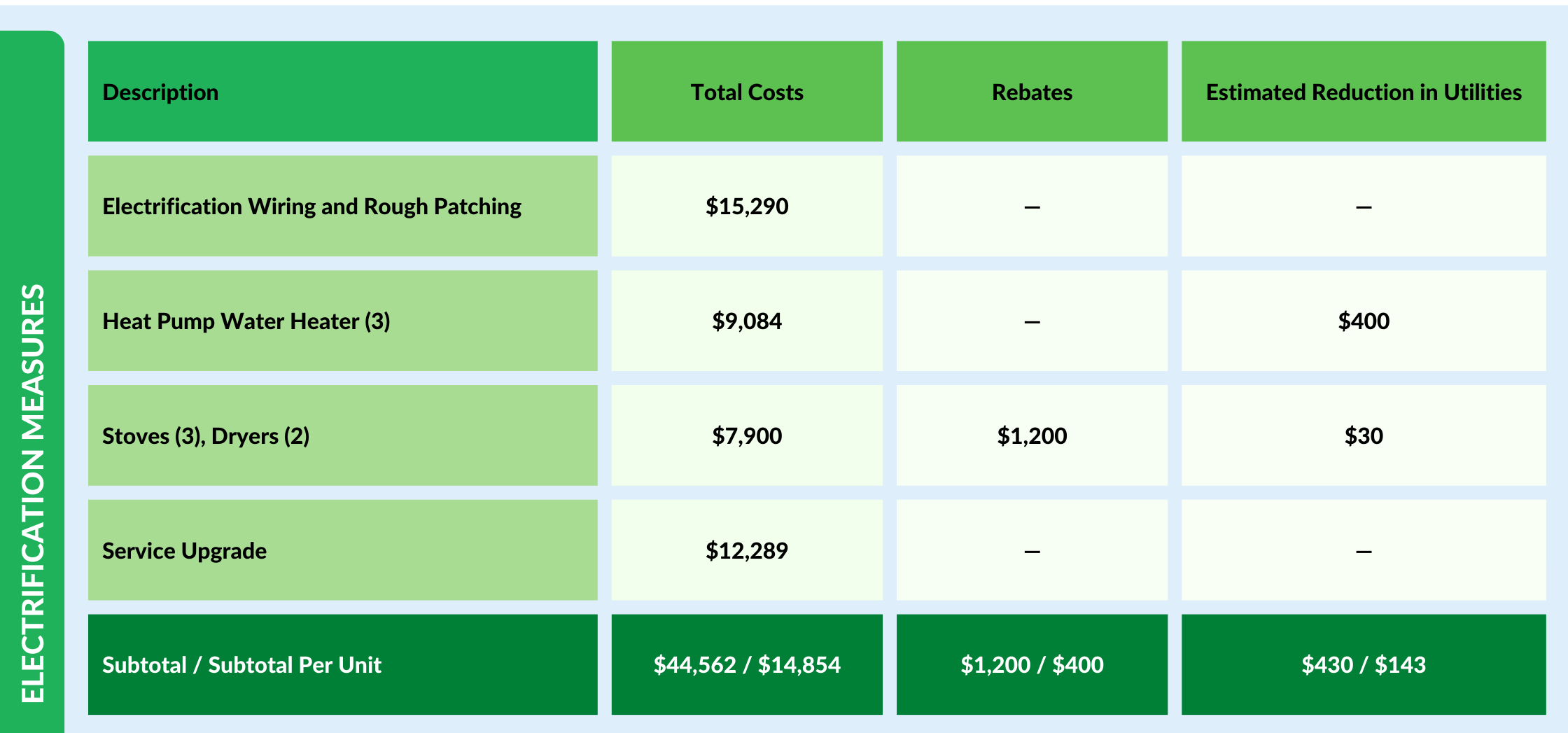
This table shows total costs, rebates, and estimated utility bill reductions for the electrification work Eric pursued as part of the project. Eric was able to save a bit on washing and drying machines by repurposing what was already in each unit.

This table shows overall totals for the upgrades listed in the tables above. The 14-year payback period indicated here will become shorter if the building’s units are rented out.
* These numbers only reflect the upgrades made to the building envelope and appliances indicated above. They exclude other work Eric did as part of this project, like refinishing the floors and remodeling the kitchen and bathrooms.
Eric considers the project’s biggest win to be the windows, which have added the most comfort to the home and kept him warm through two winters in the city. It also speaks to a bigger takeaway—just by having good south-facing windows, insulating the home, and repairing holes in the walls, a quarter of San Francisco’s small residential spaces could have minimal heating and still be completely comfortable.
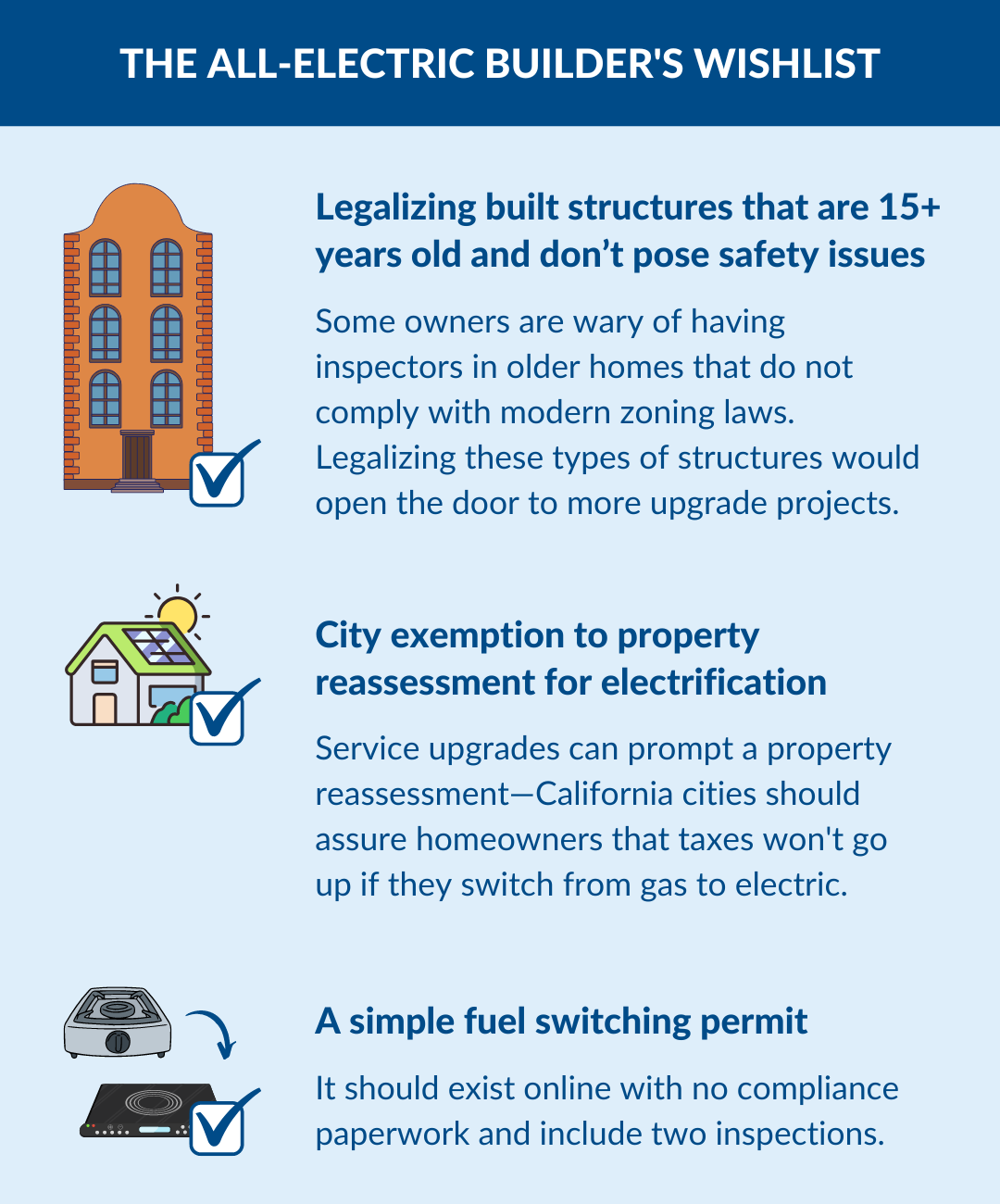
According to Eric, these changes would simplify home electrification and incentivize more people to pursue it.
Transitioning the building from gas to all-electric has also yielded cost, safety, and health benefits. Not only has the shift improved air quality and removed the risk of indoor fires and explosions, but each unit’s utility bill is now between $40-$90 per month—a figure that would have easily been $150-$200 per month in previous winters . In hard numbers, the Energy Use Intensity (EUI) was measured over the first year after completing the project, and at 9.75 kBtu per square foot, the building’s EUI passes the Architecture 2030 Challenge target for new construction even without using solar panels. That means lower energy costs in all seasons.
But perhaps most importantly, Eric’s story highlights the fact that everyone has the ability to contribute to electrification: Homeowners can start small and see benefits just by focusing on essentials like the building envelope, or opting for all-electric appliances like heat pump water heaters and induction cookstoves. Homebuilders and designers can dive into topics like Passive House building, net zero construction, and embodied carbon to inform their work. And government officials can work to reduce unnecessary restrictions and create simpler permits and processes.
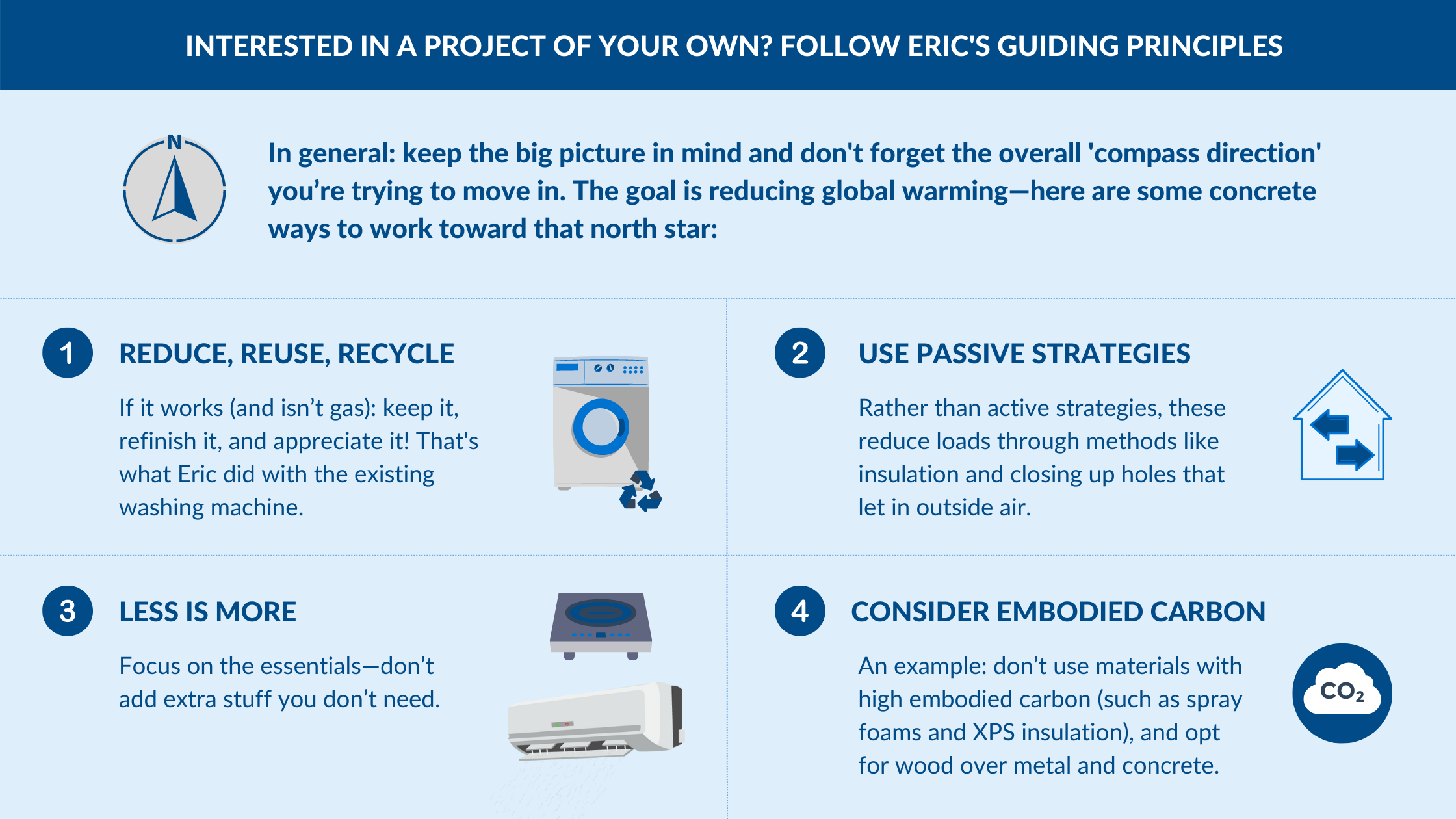
Electrifying your home can be an intimidating prospect, but Eric’s tips highlight some good high-level ideas to keep in mind as you navigate the process.
All photos and cost information courtesy of Eric Morrill; all infographics designed by Build It Green.
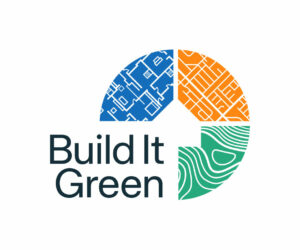

Alex Coba
Communication Associate
As a proud California native from Stockton, Alex brings a wealth of experience and a versatile skill set. He has a solid communication background with a Bachelor of Arts in Journalism and Public Relations from California State University, Chico. Alex is adept at strategic communications and media relations, with experience gathering and sharing stories from his local communities that uplift the unique spirit and values of those places. He is excited to join Build It Green, where he can apply his talents to further BIG’s mission to help communities across California thrive